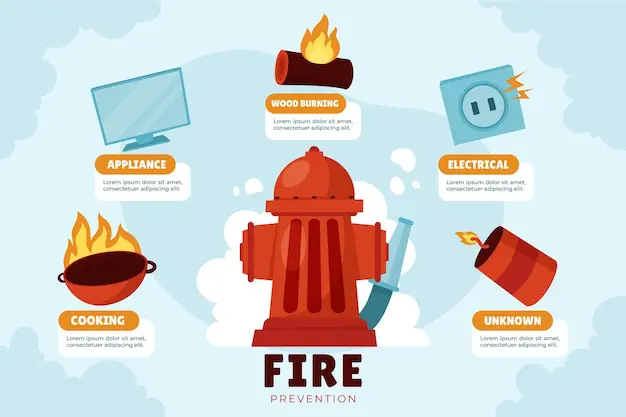In a world increasingly shaped by urban development and rising fire hazards, the importance of a robust fire safety design plan cannot be overstated. Such a plan serves not merely as a regulatory checklist but as a comprehensive strategy woven into the very fabric of building design and management.
It encompasses a myriad of critical components, from fire detection and suppression systems to the strategic layout of egress routes. Every detail matters.
A well-thought-out fire safety design not only protects lives but also safeguards property and minimizes financial losses. As we delve into the essential elements of an effective fire safety design plan, we will explore the intricate balance of technology, human behavior, and regulatory frameworks that together create a fortress against fire hazards.
Understanding what to include is pivotal in crafting a plan that is not just compliant, but proactive—ensuring safety now and into the future.
Fire Prevention Strategies

Fire prevention strategies are vital in any comprehensive fire safety design plan, as they lay the groundwork for a proactive approach to minimizing risks. Begin by conducting thorough assessments of the building layout and materials, identifying potential fire hazards before they escalate into emergencies.
Implementing a robust fire detection system, equipped with smoke alarms and sprinkler systems, is critical; these should be periodically tested and maintained to ensure functionality at all times. Additionally, establishing clear evacuation routes and providing regular fire drills fosters a culture of preparedness among occupants.
Training staff and residents on the proper use of fire extinguishers and other firefighting equipment empowers them to act swiftly and confidently in the face of danger. Beyond these measures, fostering awareness through educational programs underlines the importance of vigilance in everyday activities, ultimately creating an environment where fire safety isnt just a protocol, but a shared responsibility.
Fire Detection and Alarm Systems

Fire detection and alarm systems are the backbone of any effective fire safety design plan, acting as the first line of defense against potential disasters. These systems encompass a range of technologies, from traditional smoke detectors to advanced multisensor alarms that can differentiate between types of fires.
It’s not enough to simply install these devices; careful consideration must be given to their placement and maintenance. Strategic positioning ensures that alarm signals reach every corner of the building, while regular testing and servicing keep them functioning optimally.
Moreover, integrating alarm systems with fire suppression features, like sprinklers, can significantly enhance overall safety. The synergy among detection, notification, and suppression is vital, as it dramatically reduces response time, potentially saving lives and minimizing property damage when seconds count.
In essence, a well-crafted fire detection and alarm system is not merely a regulatory requirement, but a critical component that brings peace of mind to all occupants.
Emergency Egress and Evacuation Plans

Emergency egress and evacuation plans are essential components of any fire safety design plan. They must be meticulously crafted to ensure that everyone can exit a building swiftly and safely in the face of an emergency.
First and foremost, clear, well-marked exit routes should be established, taking into account the layout of the building, occupancy levels, and potential hazards. Consider the varied capabilities of all occupants; this includes individuals with disabilities, who may require specialized assistance during an evacuation.
Signage must be prominent and understandable, guiding occupants to the nearest exits while minimizing confusion. Regular drills should be conducted to familiarize everyone with the evacuation process, promoting a culture of preparedness.
Additionally, it’s crucial to have designated assembly points outside the building where occupants can gather and be accounted for. In summary, a comprehensive emergency egress and evacuation plan not only saves lives but also instills confidence among occupants that their safety is a top priority.
Conclusion
In conclusion, a comprehensive fire safety design plan is essential to ensure the safety and protection of occupants in any building. By incorporating critical elements such as prevention strategies, detection and alarm systems, suppression measures, and effective evacuation protocols, stakeholders can create a robust framework for fire safety.
Additionally, utilizing advanced tools like CFD modelling can enhance the understanding of fire dynamics and smoke movement, ultimately leading to more informed decisions in the design process. By prioritizing these components, organizations can significantly mitigate risks, safeguard lives, and comply with regulatory standards, fostering a safer environment for all.




